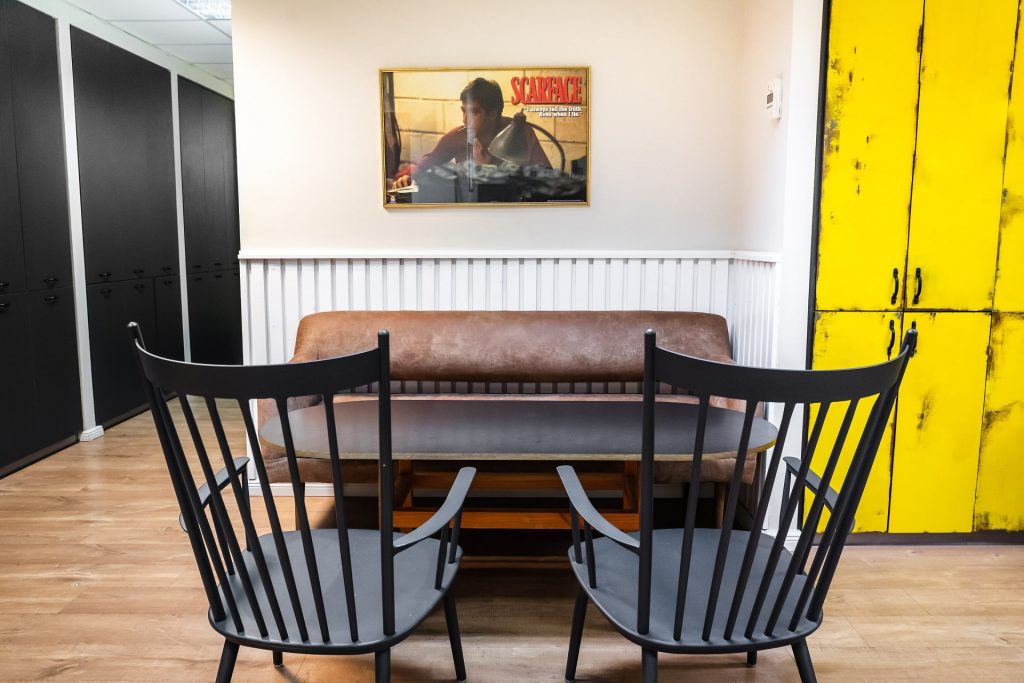Cafeteria
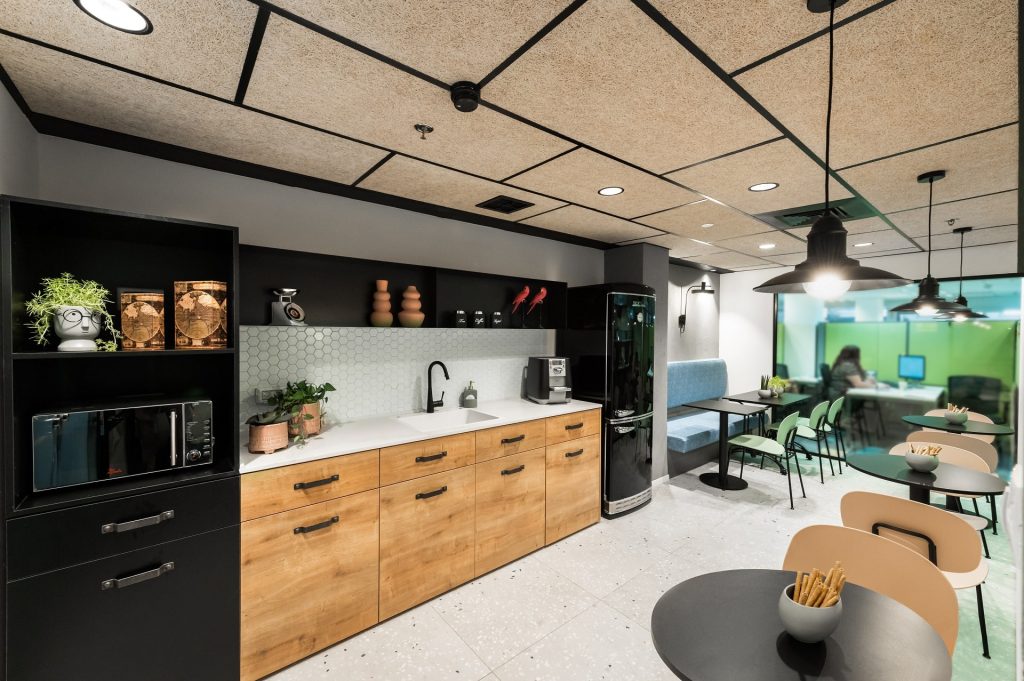
Show Room

Paz Kitchens – Architectural design and planning – showrooms The showrooms of Paz Kitchens covered an area of about 200 square meters, in the showroom we presented kitchens in different styles, we adapted the electrical products for each kitchen, we combined workstations for the kitchen designers, we chose the right lighting for the product display, […]
Mediterenian Towers Bat Yam
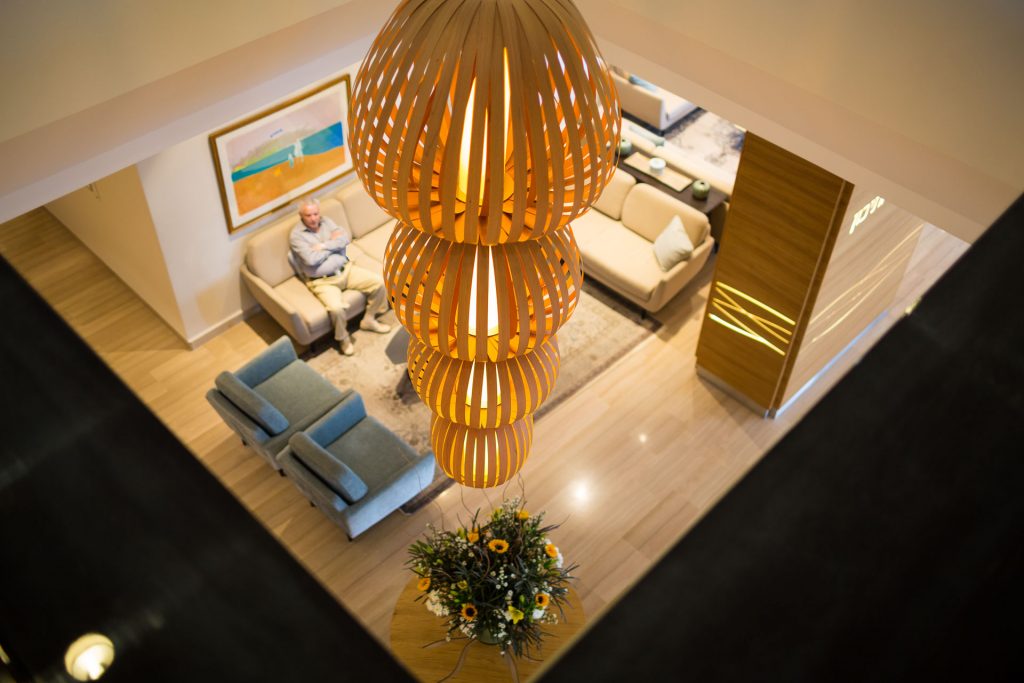
Mediterranean towers Bat-Yam – senior housing Planning and interior design of the public areas on the first floors including the outdoor areas, lobbies, restaurant, cafeteria, reception desks, functional rooms, gym, grocery store and more. Renovation of the corridors in the two residential towers and sample apartments. The big challenge, adapting the program to changes in […]
Show Flats
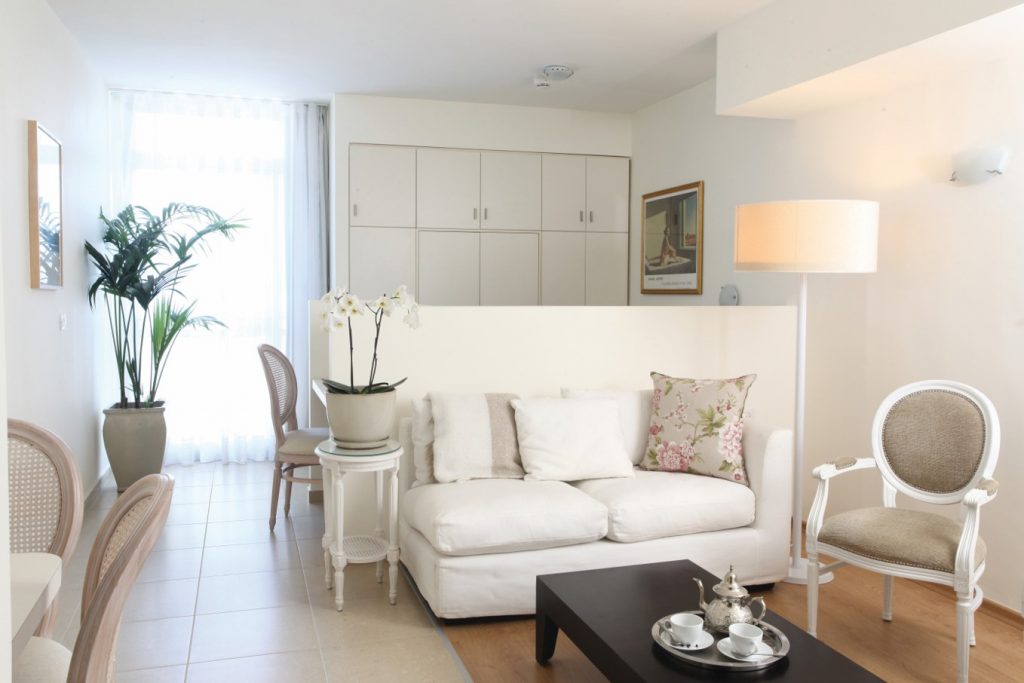
Show Flats Planning and interior design of apartments used as sample apartments for sales. From the general design level, including characterization of the program, color palette and materials including styling. Allows the buyer to see and understand the spaces of the apartment and feel and imagine himself living in the apartment. Contractor: Maher et Nael […]
Visa Cal Technology
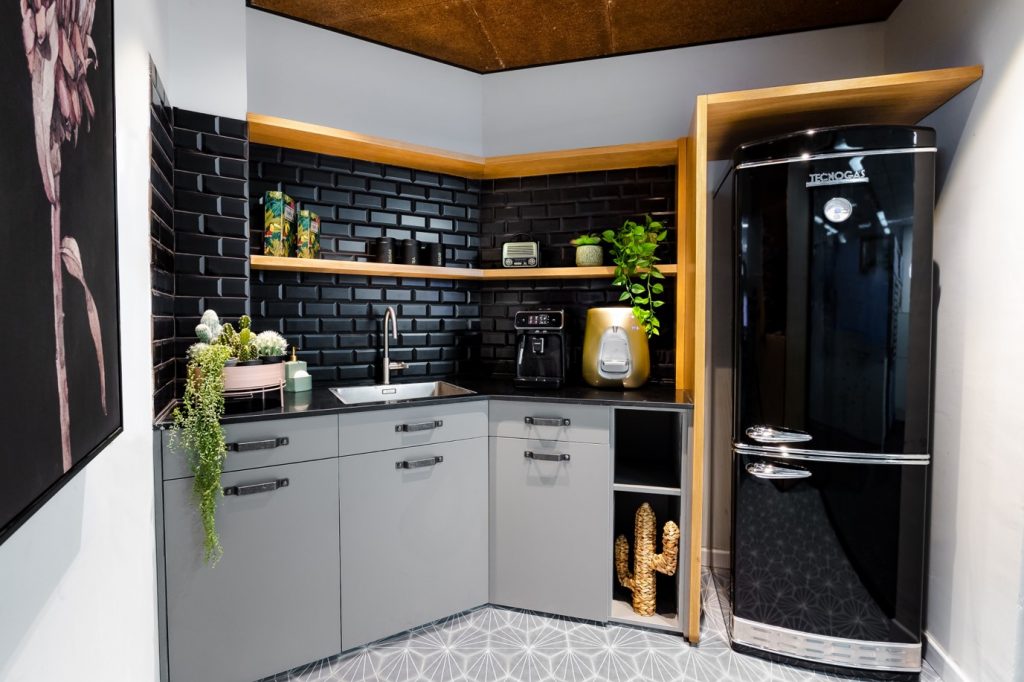
Visa Cal – Architectural Design Cafeteria Service for Business On the office floor of the Business Service Department at Visa Cal, we were asked to create a mini-cafeteria for the employees. A place where they can warm up lunch, make coffee, sit and rest at noon in a pleasant atmosphere of a cafe. So we […]
Campus
