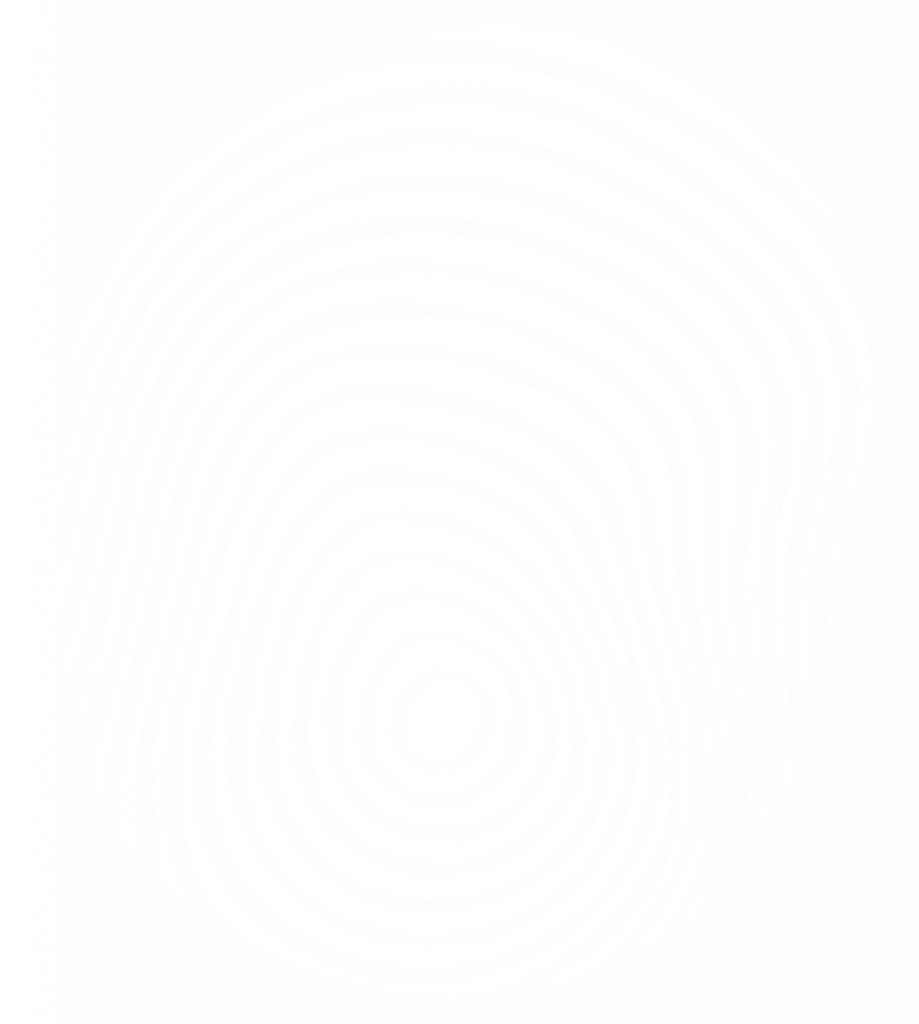Bank Yahav – Customer Service Center, Tel Aviv
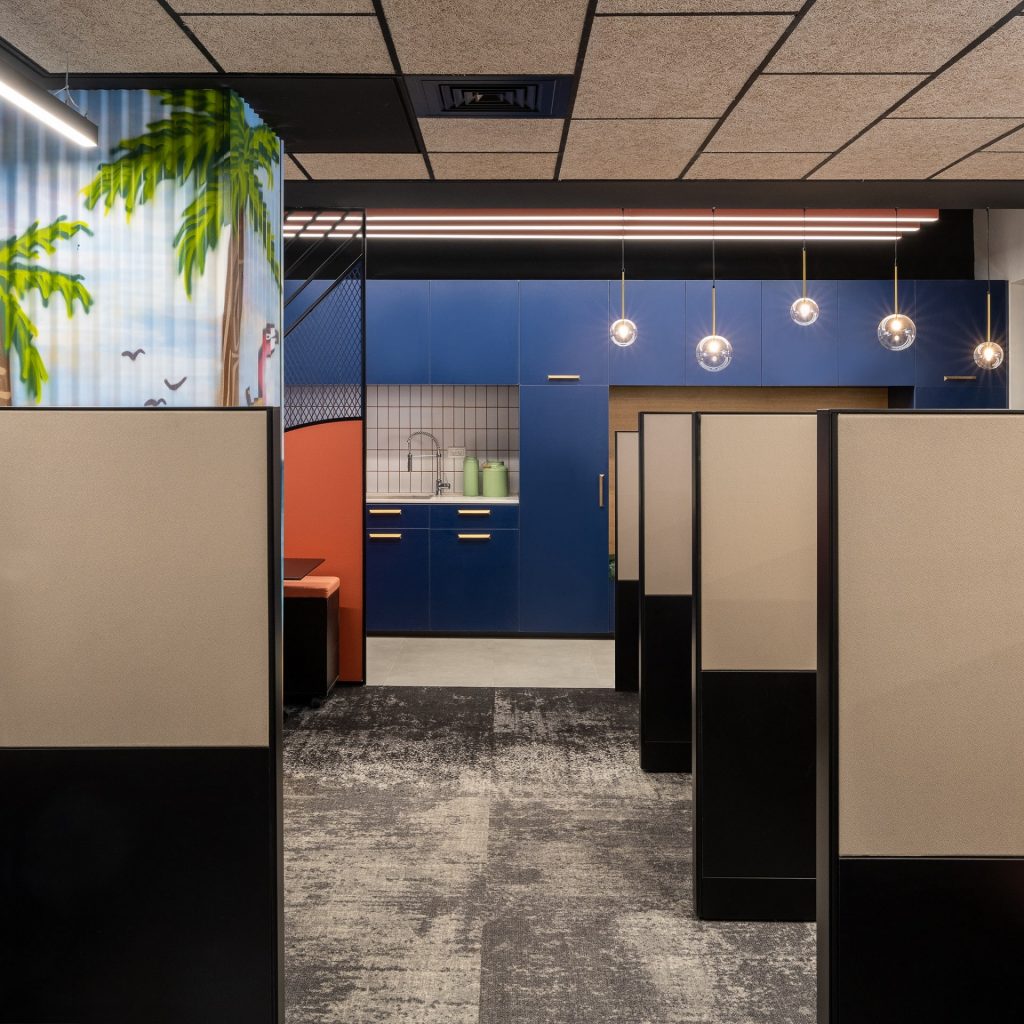
The first challenge we faced in designing the customer service center was its size, it was important for us to maximize the space and at the same time create a sense of place, the aisles, the work stations, the entrance and the cafeteria area. After meeting the planning challenge, we decided to bring the atmosphere […]
Planogram
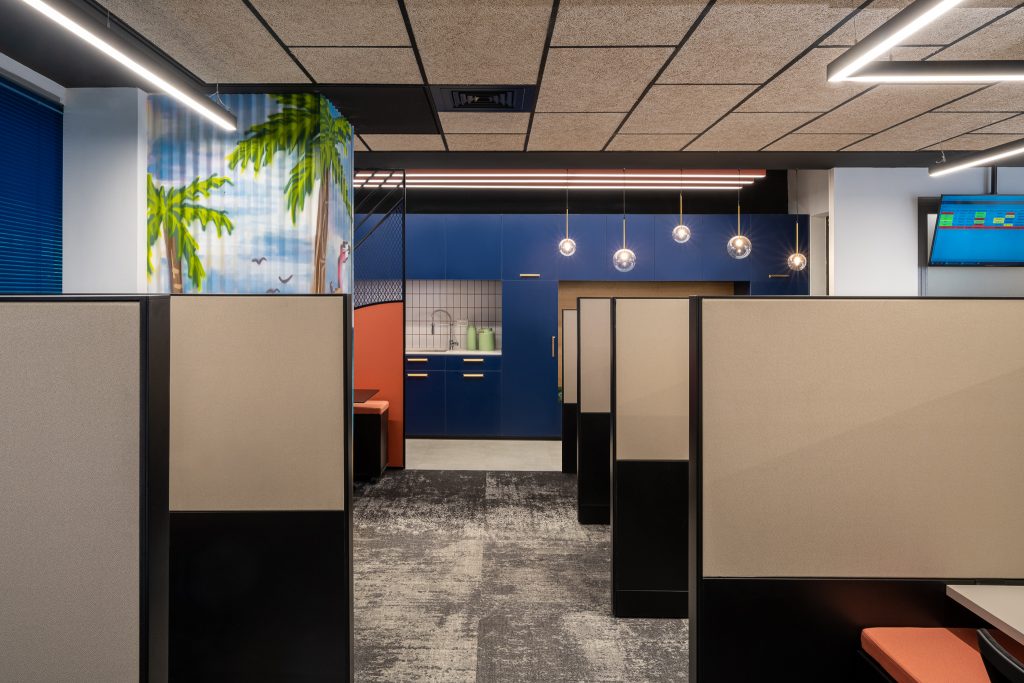
You have a vision in mind what your boutique will look like, what kind of clothes will be on the shelves, what the chandelier will look like in the center of the store and what an amazing wooden counter will be placed at the entrance .. It’s great, it’s charming but not enough to sell. […]
Low budget work

I’m dying to renovate my office or my bathroom, but I do not have that much money .. it is possible !!! So how can I get a substantial change and low costs – first rule -, even if there is not much money I must understand how much I really have, make a priority […]
Wrote quantities
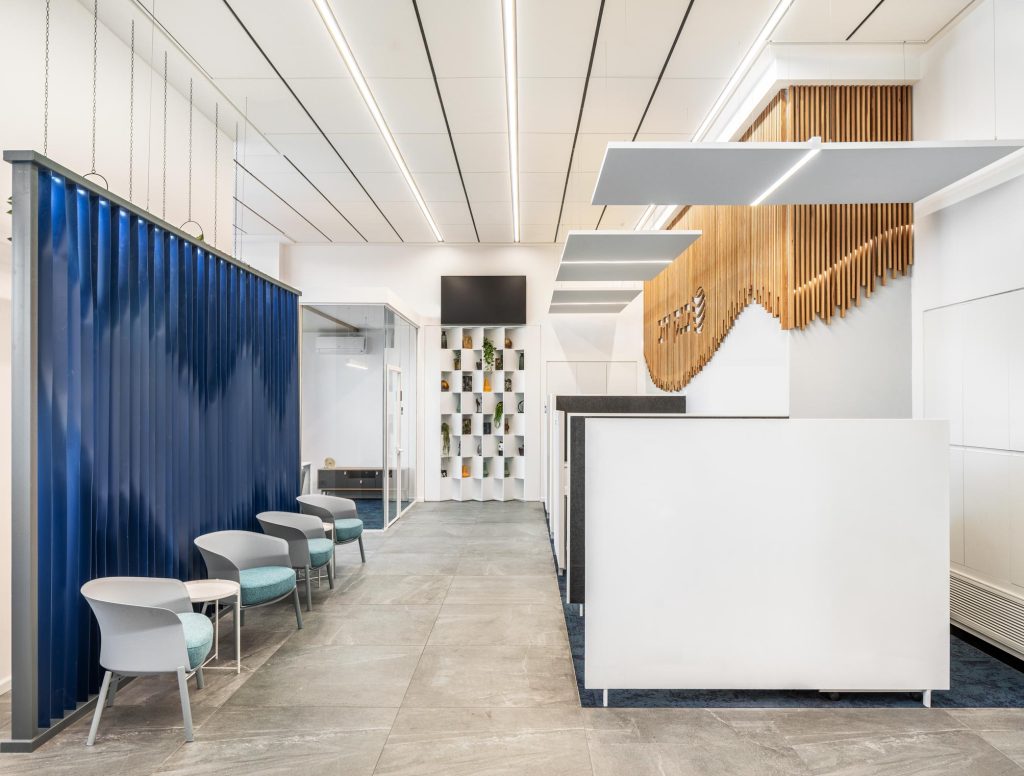
We talked here before about budget, how to properly plan the renovation according to budget and we also mentioned the concept of writing quantities.
Architectural design and planning of a clinic
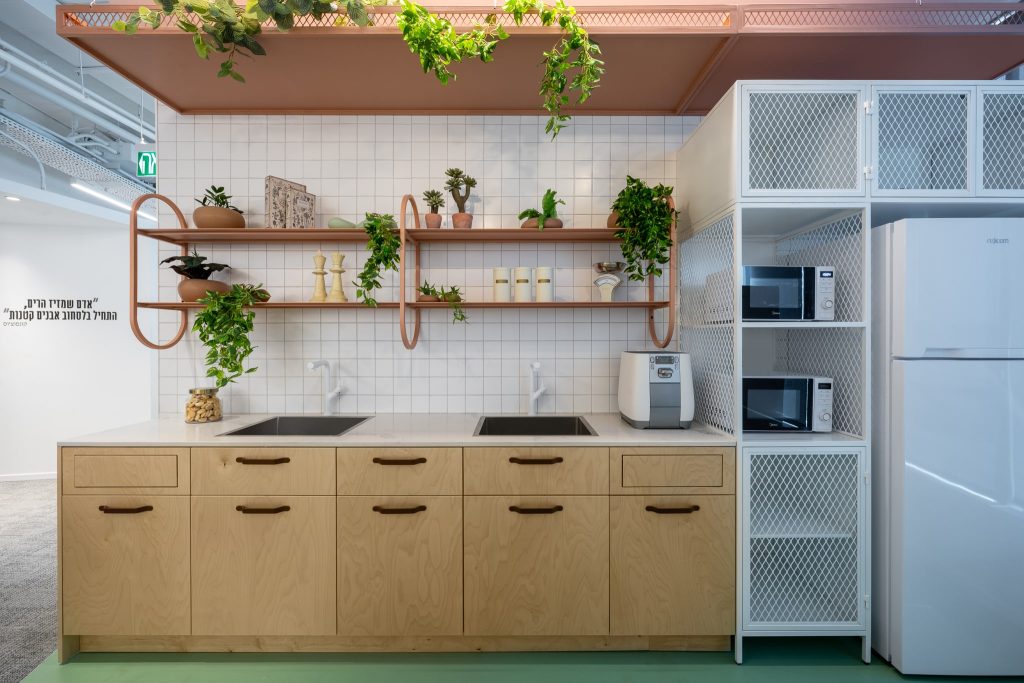
Architectural design and planning of a clinic
It’s all about the money💰

I want a kitchen with a huge island, in the front yard I want a huge fountain with a fish pond and in the backyard I want a patio with a swimming pool .. In the public space I want smooth concrete and in the rooms I want natural wood parquet and showers with gold […]
Accessibility or permission
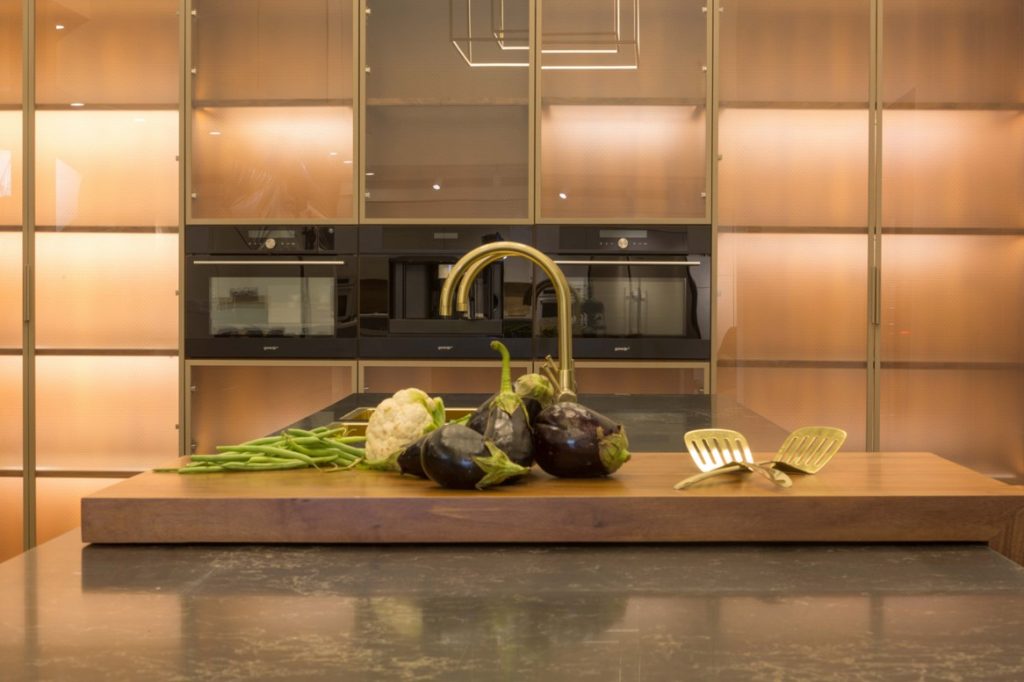
About a decade ago, I first started walking around with a baby stroller, I went into clothing stores, a supermarket, the beautician’s clinic, a bank, etc .. Only then did I understand the meaning of accessibility and its importance. When we plan a space, it can be an office space, a clothing store or even […]
Bank Yahav
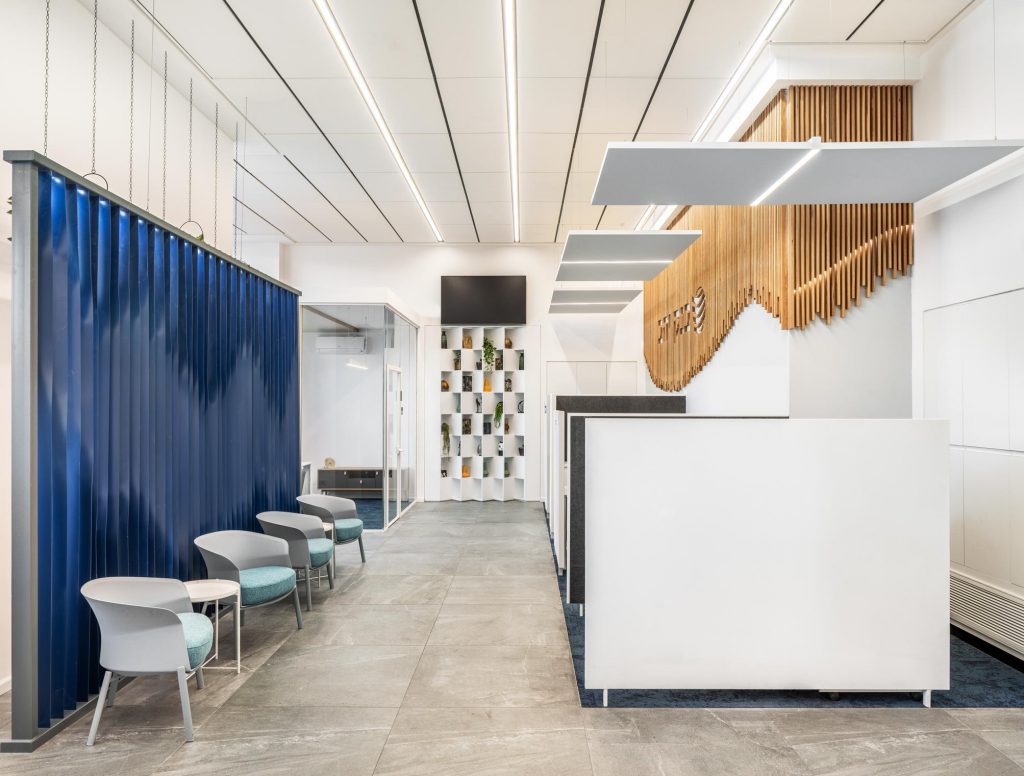
Bank Yahav – Architectural design – Concept Branch, Petah Tikva. When we received the brief for planning and architectural design of the concept branch of Bank Yahav, We were asked to produce something different. No longer a regular bank branch, but a space with a homely atmosphere, an inviting and pleasant place for bank customers.. […]
Visa Cal Recruitment
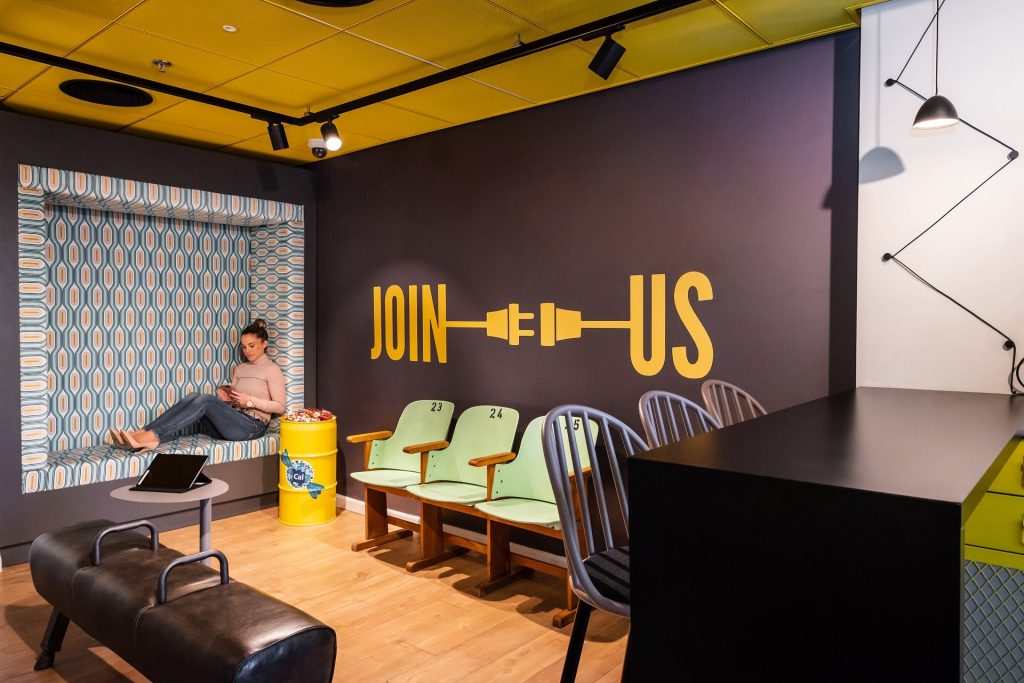
Visa Cal – Interior Design Recruitment Center Project concept: THE ONLY WAY IS UP Walking To the Visa Recruitment Center, going down a long staircase, that is leading the interviewee down to the waiting area. The design idea behind the project was to give the interviewee the feeling that upon being hired by Visa, from […]
Mediterenian Towers Kfar Saba
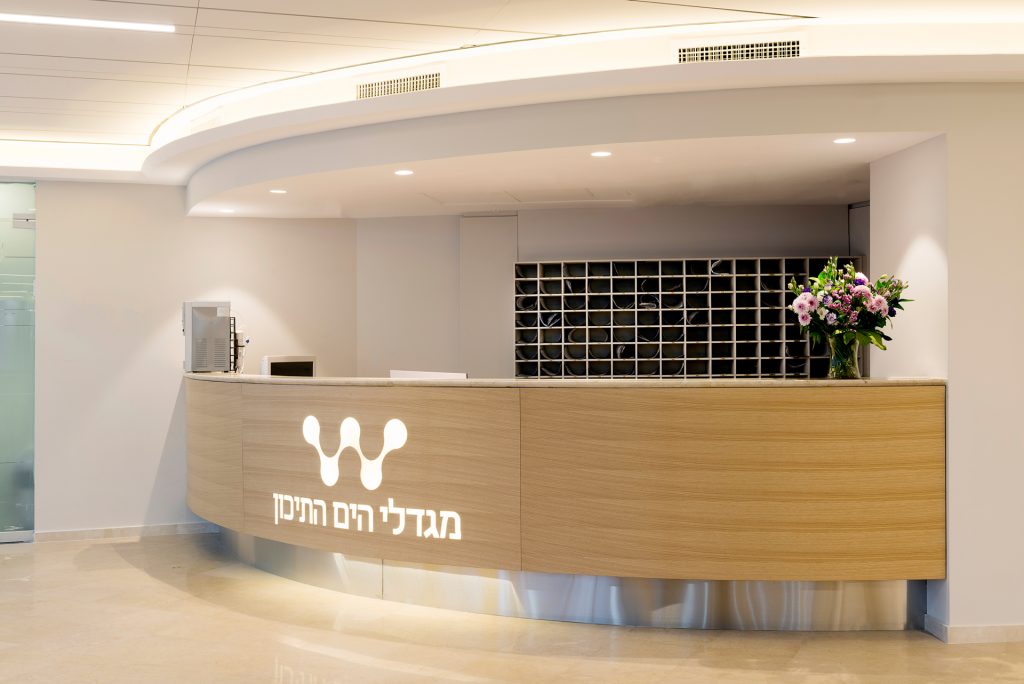
Mediterranean towers kfar saba – senior housing Planning and interior design of three lobby’s in the building, a total area of about 2000 square meters, including renovation of public rooms, toilets, outdoor spaces and apartments. In order to match the needs and visibility a large-scale renovation was needed. The planning started from the exterior entrance […]
